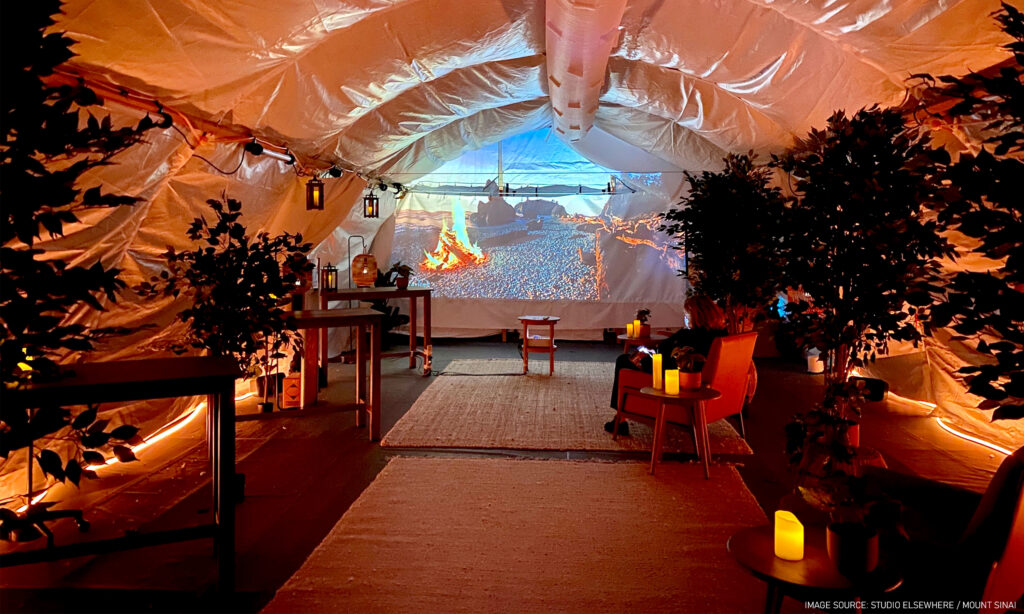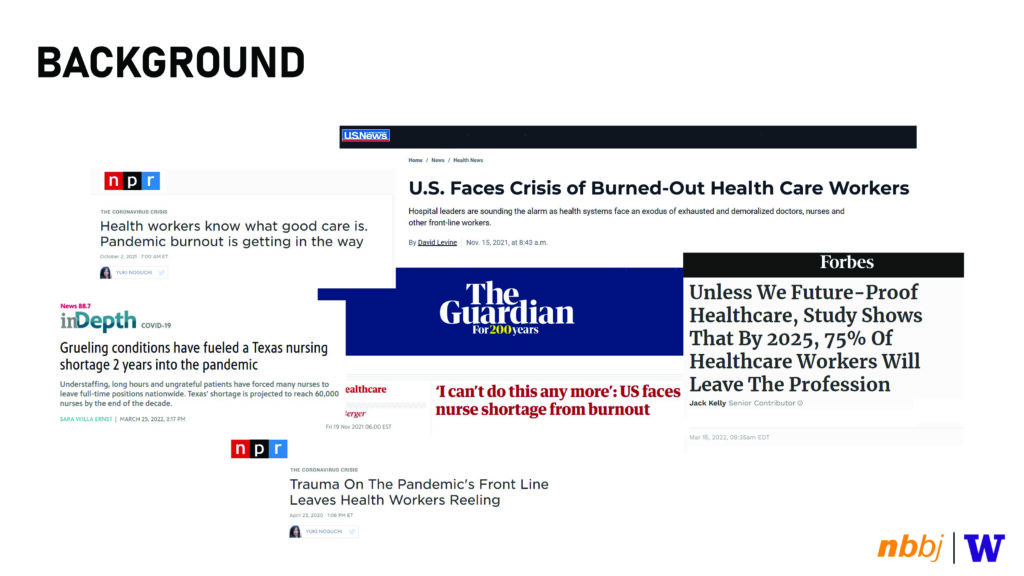February 18, 2022
Elevating Healthcare Worker Voices: Designing Dedicated Staff Spaces for Respite in The Clinical Workplace
ARC Fellow: Gabe Rivas
Degree Program: Master of Architecture
Faculty Advisors: Heather Burpee, Elaine Walsh
Firm: NBBJ
Firm Advisors: Ryan Mullenix
Project dates: Winter 2022 – Autumn 2022
Read the Project Plan
View Presentation Slides
Watch the Presentation
More about the project:
The application of Evidence-Based Design in the healthcare built environment (HCBE) has typically focused on utilizing design to increase successful patient outcomes and patient well-being. For example, particular variations in floor layout, lighting, and sound have been found to reduce patient stress and positively impact the quality of care. However, there appears to be a lack of research on the stress and burnout impact of the healthcare built environment on healthcare providers in particular. The need to address and mitigate caregiver well-being was notable in the past, yet within the new reality of COVID-19, the immense strain placed on healthcare workers has become readily apparent. Healthcare professionals are facing incredible amounts of stress, burnout and turnover – which, in turn, ultimately affects the quality of care afforded to patients.
In light of these factors, this project seeks to investigate spaces of respite afforded to healthcare workers in healthcare facilities in an effort to examine how these types of spaces are providing the resources necessary to manage one’s well being while on the job. Additionally, this project will explore what kinds of spaces for respite and recovery are available to healthcare workers in the current healthcare facility landscape, their perceptions of these types of spaces, as well as what types of spaces for respite shall be considered during the design process of new healthcare facilities.
This study will work with a number of methodologies, including a literature review, case studies of areas and spaces for respite in and out of healthcare settings, and stakeholder interviews. The results of the literature review, case studies, and interviews will be compiled, interpreted, and analyzed to create a comprehensive report of HCBE design recommendations, considerations, and guidelines for all members of the Applied Research Consortium and the broader community of all stakeholders involved in the design, implementation, and administration of facilities in the healthcare built environment.

An example of a “Recharge Room,” designed by NYC-based Studio Elsewhere. Recharge Rooms are multi-sensory and immersive rooms for respite placed in existing healthcare settings; they are made for healthcare workers and other frontliners to decompress during their brief breaks on the job. STUDIO ELSEWHERE

A quick google search on healthcare workers and COVID-19 provides ample evidence of the extreme levels of stress and burnout they are facing. This project seeks to investigate ways in which the built environment can respond to this crisis by examining spaces of respite available to healthcare workers as well as ways to incorporate these kinds of spaces in new and existing healthcare built environments. NPR, THE GUARDIAN, FORBES, AND US NEWS; GABE RIVAS
