February 10, 2023
Introducing CBE’s 2023−2024 ARC Fellow candidates
The College of Built Environments is pleased to introduce the candidates for the Applied Research Consortium (ARC) Fellowships in 2023−2024. During March−May 2023, these graduate students will explore opportunities to conduct applied research at our ARC member firms. ARC firm placements will be announced in early June, and projects will begin Autumn quarter, 2023. Read below for details about their diverse backgrounds and research interests.
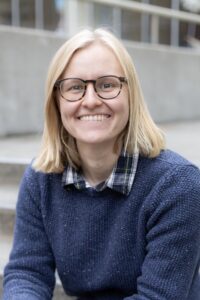
Jessica Bonner
Jessica Bonner is a first-year Master of Urban Planning student specializing in land use and infrastructure with a background in software development and business consulting. She graduated in 2018 with a Bachelor of Business Administration in Management Information Systems from the University of Texas at Austin before spending three years as a software development consultant and technical lead. Much of her experience during this time focused on data infrastructure as well as project timeline planning.
Concurrent with her Master’s program, Jessica has been working as a Graduate Research Assistant with the Transportation Data Equity Initiative. In this work, she combines her technology background and urban planning education to enable a more accessible pedestrian network. Her research interests include health, equity, and inclusivity in the built environment, with the aim of equipping practitioners to create environments that build up all residents.
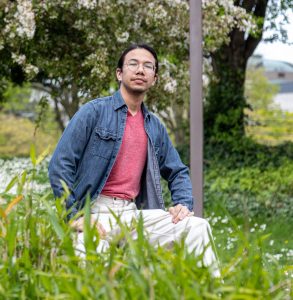
Morocco Branting
Morocco Branting is a 2-year Master of Architecture student with a bachelor’s degree in Architectural Design, also from UW. Two formative experiences during Morocco’s undergraduate program fostered his love of research and fabrication: the Onouye Studio (fabric-formed concrete study), and the Neighborhood Design Build Studio (2018). His love of design-build continued after graduation, and he eventually started his own business in furniture design and production.
Morocco worked for four years at MBB Architecture, a small, local firm, where he managed more roles than most early architecture professionals due to the company’s size, including BIM/CAD drafting, design from the conceptual and programmatic stages through construction documents, code analysis, construction administration, and marketing. A majority of the projects he was involved with were healthcare or healthcare-adjacent works for Veterans Affairs (VA). This work piqued his interest in better healthcare design as well as in universal design. His other research interests include mass timber; non-visual experiential design (e.g., aural, tactile, and olfactory) as experiences and wayfinding; stakeholder education and empowerment; hands-on prototyping with materials, joints, etc.; and expanding existing low-rise structures vertically to enable higher densities and more mixed uses without demolishing existing building stock.
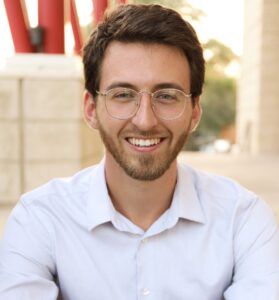
Carson Bridges
Carson Bridges is a first year Master of Urban Planning and Design Student. Before coming to UW, Carson studied economics at the University of South Florida focusing on development and regional economies. Carson has worked as a research assistant at the University of South Florida studying directly engaging community members to better understand emergency shelter usage during extreme weather events. He also has professional planning experience with transit-oriented development planning and comprehensive planning.
Carson believes that planning systems and the built environment hold massive potential for the strengthening of democracy at the community level. His research interest primarily centers around housing systems and how these systems can be better improved with respect to the communities they serve. He is passionate about making the tools of planning more efficient, equitable, and participatory and expanding our understanding of the barriers to these outcomes.
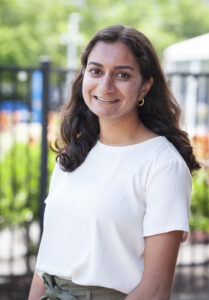
Neha Chinwalla
Neha Chinwalla (she/her) is a first-year Master of Urban Planning student specializing in urban design. She has a Bachelor of Arts degree in Earth and Environmental Science from Boston University. Neha became interested in the built environment while working on affordable housing decarbonization across Massachusetts as the Climate Policy Intern for the Massachusetts Association of Community Development Corporations. Neha furthered her interests in building decarbonization and urban climate action last summer as the Clean Energy Intern for the Metropolitan Area Planning Council. She is currently a Communications Intern for the Seattle Department of Transportation and the Chair of the University of Washington Campus Sustainability Fund Committee. Neha will be a Mayor’s Fellow this summer at the City of Seattle Office of Sustainability and Environment. Her research interests include climate resilience, green buildings, social and environmental justice, and urban design for healthier, happier cities. Neha is passionate about designing more equitable, sustainable communities.
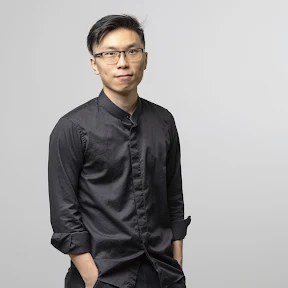
Ka Kit Chiu
Ka Kit Chiu is an international student from Hong Kong, currently studying in the MS Architecture Design Technology program, with his research focus in circadian lighting. In a broader picture, he is interested in bridging the gap between Ai and Architecture with the use of design computation. Prior to his studies at UW, he received a B. Arch degree with honors and a minor in Applied Computer Science from Woodbury University, Los Angeles. Throughout his academic years at Woodbury, he has developed a strong interest in exploring the potentials of design computation and techniques to create digital media environments such as projection mapping, photogrammetry, and interactive sensory devices. In his degree project, he explored the use of machine learning in the early design phase of a project. Apart from his academic achievements, Ka Kit had been also actively seeking competitions and interesting challenges such as collaborating with external professionals as a researcher/software engineer and contributing his parametric design knowledge to developing a market value-based design optimization platform that is now established as a start-up company called Zenerate.ai, based in Seoul, South Korea.
During his architectural studies, Ka Kit started his professional journey by joining the Integrated Path Architectural Licensure Program (IPAL) as an intern with multiple internships in NBBJ. He has participated in a variety of project types including sports, healthcare, high-rise commercials, as well as brand collaboration with A+U Magazine. In between his on-off internships in NBBJ, Ka Kit was also introduced by his studio professor to Anand Devarajan, a former partner of Frank Gehry for over 18 years, for a commission work that requires a robust parametric design skillset. After finishing the commission, Ka Kit was offered a follow-up summer internship in Devarajan’s newly established office for a 130-unit affordable housing project. After graduating from Woodbury, Ka Kit then returned to NBBJ as a full-time designer and primarily worked for international projects and competitions in China, with his major contributions in design optimization/rationalization/ramification of architectural geometries and façade system.
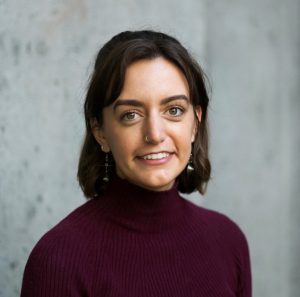
Meredith Grupe
Meredith Grupe is a Master of Landscape Architecture student in her second of the three-year MLA program at UW. She’s originally from Michigan, where she obtained her bachelor’s degree in Ecology, Evolution, and Biodiversity from the University of Michigan. Her post-grad work experience involved environmental education in Colorado and Seattle, where she taught science and nature-related programs for families and early childhood age groups.
Meredith’s research interests include learning environments, playscape design, and eco-revelatory design. She is passionate about creating landscapes that reconnect people to nature and inspire environmental stewardship. She is also very interested in trees and urban forestry as it relates to climate resiliency in urban ecosystems. In her undergraduate education, she conducted research in northern lower Michigan investigating the spatial distribution of mammalian carnivores using data from camera traps. She also worked in an epidemiology lab conducting spatial analysis of influenza outbreaks using GIS and Google Earth data. She has experience in quantitative and spatial analysis. She is very excited by the opportunity to work with professionals to advance the practice of landscape architecture and design through innovative and creative research.
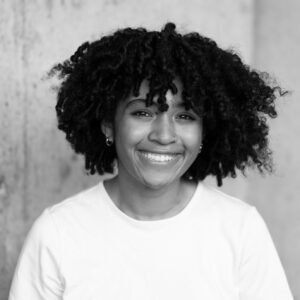
Leila Jackson
Leila Jackson (she/they) is a 3-year Master of Landscape Architecture student entering their last year at UW. Leila has a diversity of professional experience in the areas of participatory action research, landscape and urban design, grassroots efforts, and construction management.
Currently Leila is undergoing a year-long internship abroad at Gehl Architects in Copenhagen. As an Architectural Assistant, they are working on street and public space design and strategy that centers public life research and topics including food security, tactical urbanism and harsh microclimates. Concurrently, Leila also works on a photovoice research project in South Park, Seattle, with the Duwamish Valley Sustainability Association and the City of Seattle to help inform the Comprehensive Plan Update. With a background in Human Geography and Urban Studies from the University of British Columbia, Leila’s research interests include spatial justice, community engagement praxis, place attachment, and cultural landscapes.

Bernadette Labuguen
Bernadette Labuguen is finishing her second year as a dual M Arch and MLA candidate. She received her bachelor’s degree in business administration with a minor in finance from the University of Maryland Global College. Trained in Lean Six Sigma, she worked for the US Army in different organizations in Asia and Europe in multifaceted roles, including research, data analysis, system design, and training, resulting in optimized processes, waste reduction, and efficient systems, always focused on the well-being of the service members and their families.
Her diverse upbringing and nomadic life provide her unique design perspectives rooted in curiosity. She currently serves as the Youth Outreach Coordinator for the Landscape Architecture department, collaborating with youth from the Duwamish Valley Youth Corps, Proyekto Saber, and UW Women’s Center. Together, they learn about the impact of built environments on personal lives, communities, and the environment.
Bernadette’s sketchbooks and journals are filled with ideas, notes, and research from readings about environmental psychology, environmental justice, sense of belonging, and the healing nature of spaces. She has narrowed her design focus to equitable and just spaces, exploring how to use built environment to promote healing and environmental justice. Her vision for spaces that promote these topics encourages her passion to this lifelong research to continually learn and evolve as a designer for possible hope, empathy, and care.
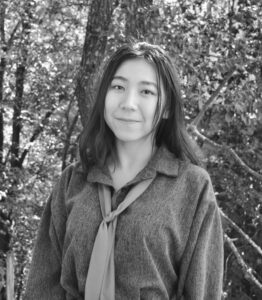
Hongfei Li
Hongfei Li is a first-year PhD student in CBE, with an international educational background in Landscape Architecture, Architecture, and collegiate teaching in art and design. She has practiced landscape design with Stoss Landscape Urbanism and Reed Hilderbrand landscape architecture, where she worked on a wide range of scales and types of projects including the Boston Moakley Park resiliency plan (2022 ALSA award), the Williams College campus framework, and the Georgia O’Keeffe Museum.
Hongfei is interested in the experiential qualities of environmental design and how those can be enhanced by attending to our perceptual capacities. She investigates this topic via two perspectives: (1) the ephemeral qualities of landscape phenomenon (light, tide, weather, sound, seasonality) and how the geometrical space registers these elements dynamically through time; and (2) interdisciplinary theories that acknowledge bodily relationships with space, including Maurice Merleau-Ponty’s phenomenology of perception, embodiment in cognitive psychology, enactive architectural experience in neuroscience, and East-Asian spatial concepts. She tested these ideas through teaching a seminar and studio at Rhode Island School of Design, “A Garden as Meditation,” which was based on design strategies inspired by East-Asian gardens and their focuses on mindful body movement. Her master’s thesis Embody phenomenal transparency revisited Colin Rowe’s 1960s theory “phenomenal transparency” and expanded its application to landscape architecture.
Hongfei’s current research focuses on how design influences the embodied experience of place, and how we can cultivate an attentive and inquiring mind-body through thoughtful design strategies. Through theoretical investigations, case study of built projects and experimental media, Hongfei seeks to establish a framework for designers that considers the reciprocal nature of body, mind, and the built environments to cultivate more attentive engagement with place.
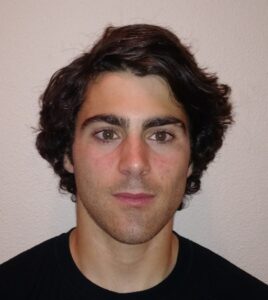
Akeo Maifeld-Carucci
Akeo Maifeld-Carucci is a first-year student in the Architecture MS in Design Technology track interested in promoting energy efficiency and sustainability in buildings through systems integration. Born and raised in Bozeman, Montana, the son of an anthropologist, he spent his childhood summers in the outer Marshall Islands. He received a BS in Mechanical Engineering from Harvard University where he also raced all four years for the Crimson as a cross country skier. After seven years of ski racing professionally, he is excited to be back at school applying his technical knowledge and perseverance towards creating more ecologically positive communities within the built environment.
Akeo spent this past summer working with NBBJ’s sustainability-focused Design Performance Group developing a toolkit for evaluating and aligning early stage designs with the pre-development water balance of a site. His thesis research expands on this analysis methodology to include the environmental impacts of total carbon and biodiversity. Using these three metrics, his work seeks to create a holistic framework to guide the creation of integrated place-based systems that are community-directed and controlled to create ecologically supportive communities.
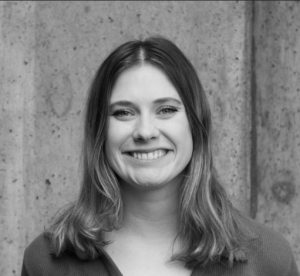
Evelyn Newman
Evelyn Newman (she/her) is a first-year student in the Master of Urban Planning and Public Health in Community-Oriented Public Health Practice (COPHP) concurrent degree program. She received her Bachelor’s in Anthropology and Ethnic Studies from Lewis & Clark College. Throughout her four years of undergraduate research, Evelyn worked with different non-profit housing rights organizations. She saw firsthand displacement’s increasing role in urban planning and state policy priorities and how these processes affect the most marginalized communities. Partially in response, Evelyn then taught middle and elementary school education in urban settings, Minneapolis and Portland, and rurally, on Northern Cheyenne Reservation in southeastern Montana.
Given her personal and work experience, Evelyn opted to pursue an education in planning centered around public health issues related to healthcare access in rural communities. She observed that her students’ learning outcomes were directly influenced by their geographical location and the resources available to them. It became clear to her that equitable planning cannot center only around growing cities; instead, planners must include and advocate for rural communities. Evelyn is also interested in how political ideologies and power dynamics shape care practices, social constructions of landscapes, and how social relations determine bodily experiences of space.
She is currently working with Dr. Vikram Prakash, Professor of Architecture, to establish and build the Humanities, Histories, and Futures (HHF) initiative through the UW College of Built Environments. HHF explores how anthropogenic environmental problems, such as climate change, pandemics, and unequal distribution of resources, affect our current and future understandings of designing the built environment.
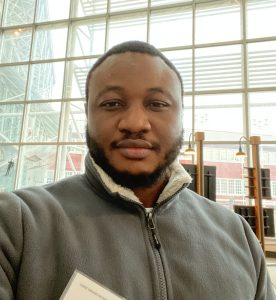
Idris Soliu
Idris Soliu is an international student from Nigeria, currently in his first year of the Built Environments PhD program. He received his Bachelor’s and Master’s degrees in Quantity Surveying and Construction Economics from the Federal University Technology, Minna, and the Federal University of Technology, Akure, respectively.
Idris has experience in both the construction industry and academics. He served as a consultant Quantity Surveyor/Estimator on projects that included residential, commercial, educational, mixed-use development, and hospital facilities. Additionally, he taught and conducted research for six years in the Department of Quantity Surveying, one of five departments in the Faculty of Environmental Sciences at the University of Ilorin, Nigeria. Idris has co-authored ten research publications. His research interests include implementation of circular economy practices in the built environment, green building technology, and project delivery methods in the construction industry.
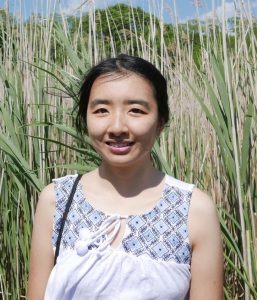
Qianyi Zhang
Qianyi Zhang is in her second year of the three-year Master of Architecture program. Before coming to UW, she studied industrial design at Rhode Island School of Design. Her past professional experiences have been at the intersection of architectural and industrial design, including adaptive reuse research, interactive installation design, and furniture design. Last summer, she also interned as a project engineer at Marpac Construction to gain experience on the job site.
Qianyi believes that the built environment can play a vital role in response to climate change, including reducing buildings’ carbon footprint and increasing community resiliency. Her broad research interest lies in two major areas. The first one is building performance, especially passive systems and materials. She is interested in exploring innovative solutions to increase efficiency. The second area is about people, especially the tools and methods needed to better understand community challenges and needs.
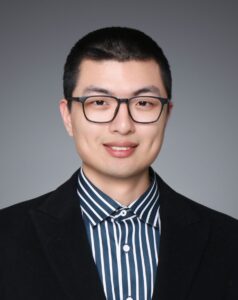
Xianxiang (Sean) Zhao
Xianxiang (Sean) Zhao completed his MS in Construction Management at UW this spring and has been admitted to the PhD program in the Built Environment. He has studied engineering management in China and worked as an assistant project engineer on a road and bridge project for China Railway Construction Corporation, helping with site control and concrete process. Sean believes that as labor costs rise, the demand for construction automation will rise dramatically. The optimization of the construction process cannot be limited to the internal construction management discipline but needs to be organically integrated with the upstream design and owner’s needs. The ultimate vision should be to optimize the entire product supply chain with a systemic approach.
